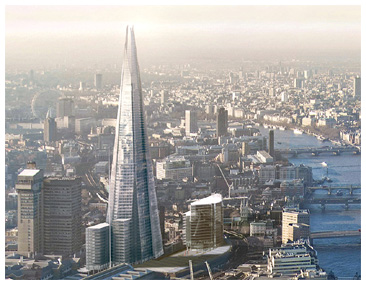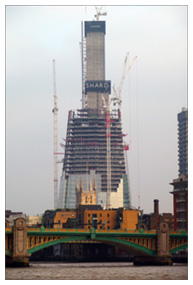 Earlier this month, construction workers reached the top of the central core of London’s tallest skyscraper, The Shard. Originally called the London Bridge Tower due to its location, it was nicknamed The Shard of Glass due to its design which will be topped off with separated spires ending in sharp-looking points at 1017 feet high. At its conception, it was intended to become the tallest building in Europe, but it will not achieve that title since the Federation Tower in Moscow was completed at 1660 feet in 2009.
Earlier this month, construction workers reached the top of the central core of London’s tallest skyscraper, The Shard. Originally called the London Bridge Tower due to its location, it was nicknamed The Shard of Glass due to its design which will be topped off with separated spires ending in sharp-looking points at 1017 feet high. At its conception, it was intended to become the tallest building in Europe, but it will not achieve that title since the Federation Tower in Moscow was completed at 1660 feet in 2009.
Designed by Italian architect Renzo Piano, developed by Sellar Property Group, the project’s major financial backers include Qatar Islamic Bank, QInvest, Qatar National Bank and Barwa International. It is being built by Mace, a London-based international consultancy and construction company.
The 72 story mixed-use building will start at ground level with a 3 story lobby with retail shops and art galleries. Above that will be 27 floors of office space, the first nine floors of which have been leased to Transport for London. After a couple of plant floors dedicated to the mechanics necessary for a building, there will be a mid-level observation and restaurant complex spanning 3 floors. Just above the restaurants, the five-star Shangri-La hotel will occupy 18 floors, topped with a health club featuring an infinity pool on the 52nd floor. Next there will be luxury apartments and finally a 5 story public viewing gallery topping off at the 72nd floor.
The Shard will actually contain 87 floors, counting the underground levels and the stories in the spires which will act as  a massive radiator designed to release the building’s heat to aid in cooling the inside atmosphere. The cooling for the building will also be helped by a ventilation system drawing cool air from beneath the ground, and by triple-skin glass on the outside of the building. Heat from office computers will be recycled to help keep rooms in the hotel and apartments warm in the winter. The building will contain vertical sky gardens, which will also improve indoor air quality. The developers further demonstrated their commitment to green design by planning a major transport hub at the front door, as well as planning to provide only 47 parking spaces but 250 bicycle spaces.
a massive radiator designed to release the building’s heat to aid in cooling the inside atmosphere. The cooling for the building will also be helped by a ventilation system drawing cool air from beneath the ground, and by triple-skin glass on the outside of the building. Heat from office computers will be recycled to help keep rooms in the hotel and apartments warm in the winter. The building will contain vertical sky gardens, which will also improve indoor air quality. The developers further demonstrated their commitment to green design by planning a major transport hub at the front door, as well as planning to provide only 47 parking spaces but 250 bicycle spaces.
At ground level, each major use of the building (observation levels and restaurants, apartments, the hotel and office space) will have their own separate dedicated elevators, with the building incorporating over 40 elevators. A built-in window cleaning system will provide 14 retracting cradles on pivoting arms for cleaning the outside of the lower levels, and cranes concealed in the tower for lowering cradles for cleaning the upper levels.
The total construction cost is estimated to be 435 million pounds, which is nearly 669 million US dollars. It is on schedule to be completed in time for the 2012 Olympics in London.
Photos courtesy Wikipedia
The Shard of London
by Elizabeth McPherson | December 22, 2010



Add new comment