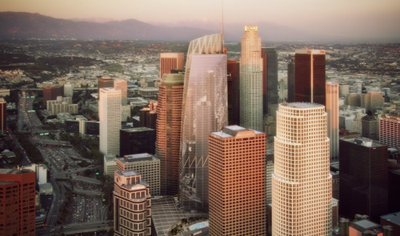 Editor’s note: This is the third in Kollaer’s four-part series about the Wilshire Grand Center.
Editor’s note: This is the third in Kollaer’s four-part series about the Wilshire Grand Center.
What goes into the structural design of the skyscrapers being built around the world today? A better question might be, “Who designs the structure of those skyscrapers to withstand the heat, winds, earthquakes and hurricanes that pummel those towers we live and work in every day?” The answer is that there are some really talented engineers who study, design, test and retest the possible solutions to meet those challenges.
Tom Curwen and his team of reporters are tracking the design and construction of the Wilshire Grand Center in LA in a series of amazing articles that documents some of the unsung design, engineering and construction heroes responsible for the 900-room hotel and office building at the corner of Wilshire Boulevard and Figeroa Street.
In the fourth article in the series, they focus on the structural design and the engineering and testing that went into the final design. The building is located on a site that is in the “hot zone” for earthquakes in southern California, and the potential for disaster in a 7.5-8.0 earthquake made the structural engineers do overtime on the design of the tallest building west of the Mississippi.
Simulations of the earthquakes, the application of data from other earthquakes around the world and some unique engineering devices called Buckling Restrained Braces (BRBs) all went into the final design of the tower.
Curwen focuses on the lead structural engineer, Leonard Joseph of the firm Brandow & Johnston, and his journey to help ensure that the design was feasible, and that when built, the tower would withstand potential earthquakes and still be left standing.
I will repeat my kudos for the LA Times and especially to Curwen for the outstanding reporting and narrative of the “behind the scenes” critical to the design and construction of this new tower.
In case you missed it, read Part 1 and Part 2 of Construction Citizen's Wilshire Grand Center series.



Add new comment