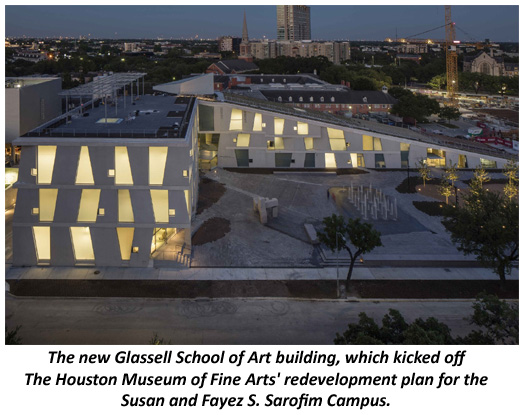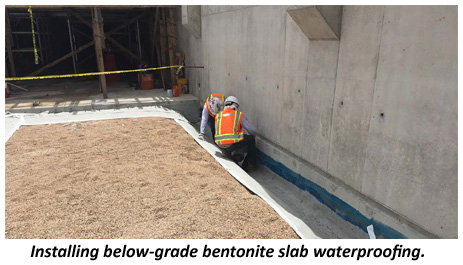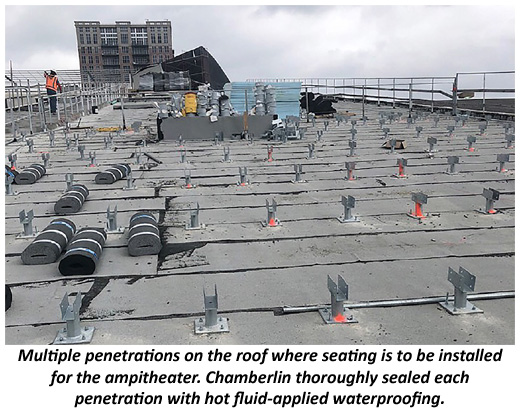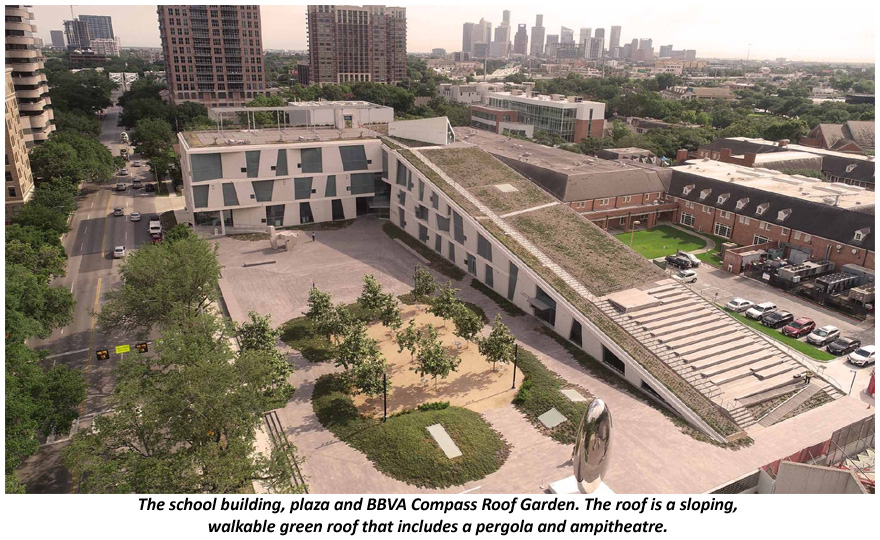 Hi there. The Chamberlin Man here. I would like to share with you some details about a recently completed project we at Chamberlin Roofing and Waterproofing are particularly pround of.
Hi there. The Chamberlin Man here. I would like to share with you some details about a recently completed project we at Chamberlin Roofing and Waterproofing are particularly pround of.
Project Description
The Houston Museum of Fine Arts’ redevelopment plan for the Susan and Fayez S. Sarofim Campus includes constructing a new Glassell School of Art building, as the prior building was demolished to allow for the campus expansion. The new Glassell building doubled in size, encompassing 93,000 square feet with a sprawling plaza out front. It is largely programmed as classrooms and exhibition spaces for students of the Studio School, the Junior School and Core Program residents.
Chamberlin Roofing & Waterproofing was selected by general contractor McCarthy Building Companies to perform roofing and waterproofing scopes for this project. The roof was designed as an outdoor space called the BBVA Roof Garden. It extends the plaza up the slope of the walkable roof and functions as both a green roof and a welcoming space with natural elements. It includes a pergola and an amphitheater. Chamberlin installed over 20,000 square feet of hot fluid-applied waterproofing underneath the green roof landscaping system and amphitheater along with pedestal paver installation. The plaza received nearly 50,000 square feet of hot and cold fluid-applied waterproofing plus site sealants. Chamberlin installed over 9,000 linear feet of exterior joint sealants on the building’s pre-cast panels in addition to water repellent. In the below-grade parking garage, crew members installed traffic coating, expansion joints and over 170,000 square feet of bentonite waterproofing. Fire-resistant joint sealants were installed on the interior CMU walls, high-performance tank coating in the water tanks and crystalline waterproofing in the elevator pits. Elastomeric coating was installed on the central plant portion of the building, which also received a PVC roofing system, sheet metal flashing and trim.
landscaping system and amphitheater along with pedestal paver installation. The plaza received nearly 50,000 square feet of hot and cold fluid-applied waterproofing plus site sealants. Chamberlin installed over 9,000 linear feet of exterior joint sealants on the building’s pre-cast panels in addition to water repellent. In the below-grade parking garage, crew members installed traffic coating, expansion joints and over 170,000 square feet of bentonite waterproofing. Fire-resistant joint sealants were installed on the interior CMU walls, high-performance tank coating in the water tanks and crystalline waterproofing in the elevator pits. Elastomeric coating was installed on the central plant portion of the building, which also received a PVC roofing system, sheet metal flashing and trim.
In approximately two years, Chamberlin sealed the Glassell School of Art’s new building and plaza watertight, leaving a space for Houstonians to access performing arts and education for years to come.
Overcoming Challenges and Teamwork
The scheduling and sequencing of this project took open communication, coordination and high attention to detail. Not all of Chamberlin’s scopes could be completed consecutively, so pro-active planning was necessary to have crews available when it was ‘go time’. Proper sequencing of the nearly 20 trades on the project was vital, and Chamberlin had to consider the tie-in conditions of their various scopes as well. For example, to tie the hot fluid-applied waterproofing into the planter waterproofing, Chamberlin had to coordinate with the fountain contractor, the utilities subcontractor and the mechanical subcontractor for an optimum work flow. Several meetings were set in place to support this coordination: daily foremen meetings, weekly subcontractor meetings and monthly project manager meetings. They covered safety, scheduling, sequencing and quality control. The roof design specified multiple variations within the waterproofing systems to be installed. For example, one section required mostly 100 psi insulation, but 60 psi in one corner. Some sections needed root barrier, some did not. Instead of covering the roof in one roofing or waterproofing system, as is often the case, Chamberlin crew members diligently followed the designs and specifications to create a green roof masterpiece of multiple systems. Daily quality and progress reports were logged, and the Superintendent walked the jobsite daily checking and re-checking for accuracy.
The roof design specified multiple variations within the waterproofing systems to be installed. For example, one section required mostly 100 psi insulation, but 60 psi in one corner. Some sections needed root barrier, some did not. Instead of covering the roof in one roofing or waterproofing system, as is often the case, Chamberlin crew members diligently followed the designs and specifications to create a green roof masterpiece of multiple systems. Daily quality and progress reports were logged, and the Superintendent walked the jobsite daily checking and re-checking for accuracy.
The school’s plaza and wooden decked amphitheater area on the roof contained numerous penetrations. Crews took great care when installing the fluid-applied waterproofing to these areas, sealing each individual pipe and pedestal. When new penetrations were added or existing seals got damaged due to jobsite congestion, Chamberlin returned to re-seal. Chamberlin performed daily quality reviews, and the waterproofing on the roof was EVFM water tested after installation. Chamberlin repaired any area found to have water intrusion quickly and the roof was ultimately left leak-free. Chamberlin had a minimal punch list and was even enlisted to help finish out punch list items for other contractors.
Safety
This was a very congested project site, and crew members were cognizant of potential hazards. They utilized Chamberlin’s process ‘Safe Performance Self-Assessment’ (SPSA) to combat the risks of unforeseen conditions. SPSA encourages workers to stop before beginning any and all tasks and go through the following mental steps:
- Assess the risk. What could go wrong?
- Analyze how to reduce the risk. Do I have all the necessary training and knowledge to do this job safely? Do I have all the proper tools and Personal Protective Equipment?
- Act to ensure safe operations. Take the necessary action to ensure the job is done safely. Ask for assistance, if needed.
SPSA is to be conducted before starting work, before changing tasks, when conditions change, for non-routine activities or unusual circumstances and after an incident or near miss occurs.
Innovation & Contribution to the Industry/Community
The Glassell School of Art was the first of three buildings to be realized as part of the Houston Museum of Fine Arts’ $450 million expansion of its Susan and Fayez S. Sarofim Campus. The transformation will also include a new conservation center designed by Lake|Flato Architects and a landscape plan by Deborah Nevins & Associates that knits together a century’s worth of signature architectural structures.
The art school hosts thousands of students of all ages learning artistic skills and for the first time, they are all served under one roof since the new building houses both the Junior School and Studio School, plus Core Program residents. The building’s design was formed with the institution’s public outdoor spaces in mind. The landscape extends up to the BBVA Compass Roof Garden, a sloping, walkable green roof that provides views of the Sarofim campus and the city beyond. The school’s classrooms are below grade, housed under the plaza along with underground parking.
In addition to the students, countless more Houston citizens will claim the school's plaza, The Brown Foundation, Inc. Plaza, as a new public terrain in Houston. Programs and performances will be held in this ample outdoor space. The school’s atrium will also be utilized for public exhibitions and performance art. In his Spring 2015 interview for Cite, Steven Holl of Steven Holl Architects noted, “The social mission of museums has grown steadily in the last 100 years to make them ‘social condensers’ of modern urban life. For these missions, it is one of the finest commissions for an architect today.”
Chamberlin Waterproofing Vice President/General Manager Lyle Coston states, "Chamberlin is honored to have been selected as the Roofing and Waterproofing contractor on a wonderful piece of art that will be a landmark in the heart of the museum district for years to come. This project is a true reflection of what Build Texas Proud is all about and we couldn’t have asked for a better General Contractor than McCarthy or any of the other trade partners."
Until next time, I'll be seeing you around. ![]()
![]()
![]()
![]()
![]()



