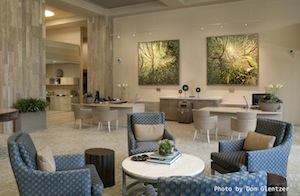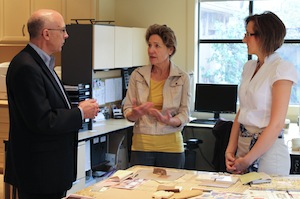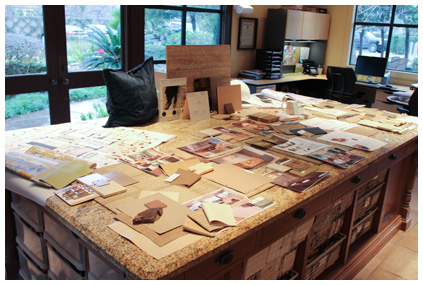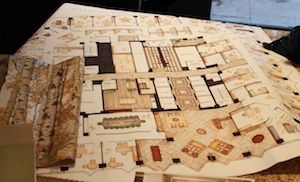 In December, Elizabeth McPherson toured the build-out of a new bank and office space in Williams Tower, located in the Uptown District of Houston, Texas right behind the Houston Galleria, and interviewed the owner’s representative.
In December, Elizabeth McPherson toured the build-out of a new bank and office space in Williams Tower, located in the Uptown District of Houston, Texas right behind the Houston Galleria, and interviewed the owner’s representative.
As a follow-up to that posting, I interviewed the design team to see how they approached this project and to gather some tips that complete the story of how this project came together successfully.
The designer for the project was Slovack-Bass, a partnership of Marjorie Slovack, RID, ASID and John Bass. They have worked together for over 20 years in both the residential and the commercial markets and in the process, they have developed a team of skilled project professionals and designers, several of whom worked on this project. For this assignment, Marjorie chose Amy Lopez, RID, ASID, IIDA to work with Lauren Lucas, the owner’s representative on the team. Together, they worked closely with Marek Brothers Systems to create a successful build-out of the office and lobby space.
For this assignment, Marjorie chose Amy Lopez, RID, ASID, IIDA to work with Lauren Lucas, the owner’s representative on the team. Together, they worked closely with Marek Brothers Systems to create a successful build-out of the office and lobby space.
Several points became evident about the unique character of this team in the conversation. Marjorie talked about the space itself and their approach to the materials selection and how their design themes were carried throughout the floors that house the corporate headquarters. She explained that the team approached the design of the lobby on a residential scale that would create a warm and inviting environment for the bank’s customers and prospects.
Williams Tower, developed by Hines in 1983, is the 3rd tallest building in Houston, and at the time it was built, it was the tallest building west of the Mississippi. It is an “all-glass” tower and was finished with materials such as granite, marble, and glass which were designed to last 50 to 100 years. Not exactly the warmest of building materials. The materials used in the new design are much warmer and yet link to the tower’s materials in a way that enables the finished design to “fit” in the tower lobby.
The materials used in the new design are much warmer and yet link to the tower’s materials in a way that enables the finished design to “fit” in the tower lobby.
The Slovack-Bass team walked us through the materials and colors used throughout the interior and explained how they created the “residential feel” of the spaces, both in the ground floor lobby and in the upper story offices.
The contractor was an important part of the team. Both the owner and the designers told us how important their work with Marek Brothers Systems was to the success of the project. They even told us that they used another contractor for part of the work and how much more successful their relationship was with Marek. Marjorie explained that having a professional builder like Marek on the team at the outset made an enormous difference in the successful build-out of the space and in the delivery of labor and materials on time.
Marjorie explained that having a professional builder like Marek on the team at the outset made an enormous difference in the successful build-out of the space and in the delivery of labor and materials on time.
She said that most other contractors they worked with cared little about the design or the concepts, rather they just seemed to want the designer to give them the drawings and get out the way while they built it.
Not so with Marek, whose team wanted to know the concept, the designers' intent, the materials selections, and the schedules. Together the team developed the plan and put that plan in place for the owner.
The conversation revealed to us how important the builder is to the success of the final design. You can see more of the interview in the 13 minute video below.
Slovack-Bass was named the winner of the 2012 American Society of Interior Designers (ASID) award in commercial retail for this project.
Do you have similar experiences? If so, share them with us.
Slovack-Bass Teams with Contractor to Create an Award Winning Design [VIDEO]
by Jim Kollaer | April 09, 2013



Add new comment