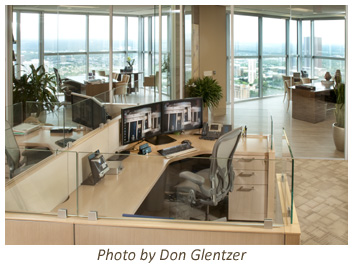 Just before the December holidays, I had the privilege of touring a job site at which Marek Brothers Systems, working closely with designers from Slovack-Bass, is providing a variety of work on a high-end commercial office remodel. Interestingly, I got to view both finished product and work in progress on the same day, because the job involves work on two separate floors for a banking firm’s corporate offices in Houston’s Williams Tower. The remodel of one floor had been completed, and was already being occupied by executives and staff of the company who ordered the work. Another floor showed how the remodel had looked at a much earlier stage. We were guided by Ron Assad from Marek and Lauren Lucas representing the owner.
Just before the December holidays, I had the privilege of touring a job site at which Marek Brothers Systems, working closely with designers from Slovack-Bass, is providing a variety of work on a high-end commercial office remodel. Interestingly, I got to view both finished product and work in progress on the same day, because the job involves work on two separate floors for a banking firm’s corporate offices in Houston’s Williams Tower. The remodel of one floor had been completed, and was already being occupied by executives and staff of the company who ordered the work. Another floor showed how the remodel had looked at a much earlier stage. We were guided by Ron Assad from Marek and Lauren Lucas representing the owner.
The interior design of the finished space features light colors and see-through glass walls to allow as much natural light to surround all the workspaces, and to keep the look of the offices open. This is 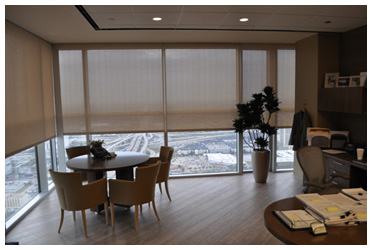 partly to encourage collaborative work, but also makes the environment feel more like a comfortable and beautiful living space rather than like cold, indifferent offices. The demountable glass wall system which hangs between steel tracks also has the advantage that it may be moved and reinstalled in different configurations should the needs of the customer change. Because the walls can be reused in this way, they offer a tax advantage. Lauren Lucas explained: “The glass walls are actually considered to be furniture, so they depreciate and we are able to value-add with a tax credit from the purchase. We are a big fan of the demountable glass system.” The glass walls themselves are also recyclable, making them much more environmentally friendly than walls made from traditional materials. This style and “green” perspective fit well with the owner company, which prides itself for being
partly to encourage collaborative work, but also makes the environment feel more like a comfortable and beautiful living space rather than like cold, indifferent offices. The demountable glass wall system which hangs between steel tracks also has the advantage that it may be moved and reinstalled in different configurations should the needs of the customer change. Because the walls can be reused in this way, they offer a tax advantage. Lauren Lucas explained: “The glass walls are actually considered to be furniture, so they depreciate and we are able to value-add with a tax credit from the purchase. We are a big fan of the demountable glass system.” The glass walls themselves are also recyclable, making them much more environmentally friendly than walls made from traditional materials. This style and “green” perspective fit well with the owner company, which prides itself for being 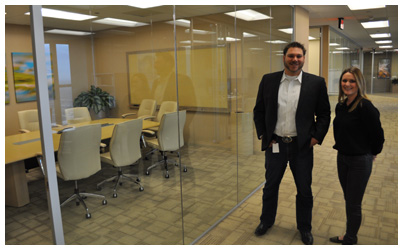 innovative throughout the entire culture of the company from customer service, to employment standards, to technology. Lauren explained:
innovative throughout the entire culture of the company from customer service, to employment standards, to technology. Lauren explained:
“Our CIO is a really big part of this bank in creating a culture very heavy on technology – the latest and greatest. We see it as an investment towards our future, and our employees seem to like it.”
In the 4 minute video below, you will see an example of this technology in privacy screens around a conference room which are controlled with an iPad. In fact, the entire room including the lighting, video player, and other devices are all iPad controlled.
After we had toured the “finished product”, Ron Assad took us to the floor which was still under construction. I asked what types of work Marek was providing on this particular renovation. Assad answered: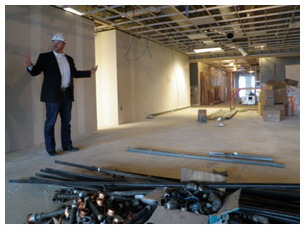 “On this space we’re doing drywall, acoustical, Novawall, Mecho Shades, tape and float, paint, wall coverings.... We’re providing a variety of the products from the Marek Brothers scope including doors, frames and hardware. Almost every aspect that Marek Brothers can offer as an interior finish-out, this project has allowed us to contribute that. When you can turnkey the one source, how much easier it can be. You have one point of contact to go through; you don’t have to be calling multiple different trades to get things done. We work together, we coordinate together, we schedule together.”
“On this space we’re doing drywall, acoustical, Novawall, Mecho Shades, tape and float, paint, wall coverings.... We’re providing a variety of the products from the Marek Brothers scope including doors, frames and hardware. Almost every aspect that Marek Brothers can offer as an interior finish-out, this project has allowed us to contribute that. When you can turnkey the one source, how much easier it can be. You have one point of contact to go through; you don’t have to be calling multiple different trades to get things done. We work together, we coordinate together, we schedule together.”
Assad explained how Marek worked as a team with the designers and the owner to do a few things differently on the 34th floor construction from the way the other floor had been completed. For example, the designers and the client wanted sliding glass doors instead of the three-foot doors which open into the offices on the other floor. One reason for this is that the 34th floor will have more offices – two more offices along each side of the building than on the other floor – so the sliding glass doors will conserve more space within each office.
One featured space on the 34th floor will be the Stock Trader’s Room. While not located directly against the outside windows of the building, it will still be bathed in natural light thanks to the glass demountable  architectural walls which will be installed throughout the floor. Because the designers wanted everything to have a single-room feel, they did not want the door leading from the Trader’s Room to the IT room to look like a typical door in the middle of the wall. So a pivoting door will be installed and painted the same color as the wall, making the door less noticeable and almost like a “secret passageway” into the room with the computers.
architectural walls which will be installed throughout the floor. Because the designers wanted everything to have a single-room feel, they did not want the door leading from the Trader’s Room to the IT room to look like a typical door in the middle of the wall. So a pivoting door will be installed and painted the same color as the wall, making the door less noticeable and almost like a “secret passageway” into the room with the computers.
I asked about Novawall and Eurospan. Assad explained that on this particular job, the designer had specified that Novawall fabric wall applications be used on the walls, and that Eurospan acoustical ceiling panels be used for the ceilings. He explained that Novawall is a fabric panel wrapped system that goes into a track into which any type of wall covering can be put over it, and that Eurospan uses stretch fabric panels installed into tracks. Ray Vasquez, estimator and project manager in Marek’s Fabric Panel Division described the versatility of Novawall. He said “With Novawall, no design is impossible. If you can draw it, we can make it happen.” These products not only provide a professional look, but they greatly improve the sound quality in rooms by offsetting the background noise which can be produced by echoing voices in rooms furnished with hardwood tables and glass walls.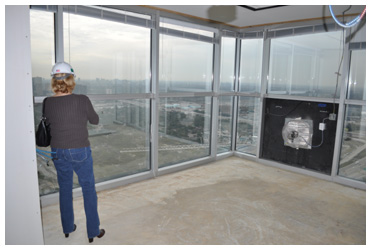 While touring the floor under construction, we noticed large fans attached to gaps in the windows which were blowing out into the open air. Assad explained that one of the property manager’s requirements is that for every 5000 square feet of construction, they had to remove one of the windows and install an exhaust fan to allow dust to escape the building. During construction, the regular heating and cooling system for the building is turned off for the floor.
While touring the floor under construction, we noticed large fans attached to gaps in the windows which were blowing out into the open air. Assad explained that one of the property manager’s requirements is that for every 5000 square feet of construction, they had to remove one of the windows and install an exhaust fan to allow dust to escape the building. During construction, the regular heating and cooling system for the building is turned off for the floor.
Another building requirement is that the original pink granite that lines the elevator lobby on each floor must remain intact. For designs such as this project that call for a completely different color scheme, the bronze and Novawall-covered walls must be set off from the original building structure, leaving the granite hidden behind the new walls.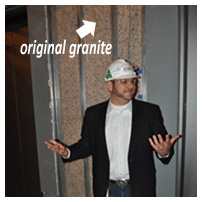 During construction, the contractors are required to prevent any disruption to the daily business of the other tenants of the building. This includes any noise from demolition or equipment; therefore much of the work is done at night and on weekends. Working at night is also necessary for jobs such as installing plumbing which sometimes require access from the floor below the one under construction. Additionally, whether during or outside of business hours, materials and workers are transported to the construction floors exclusively on designated service elevators, out of the view of the building tenants and their clients.
During construction, the contractors are required to prevent any disruption to the daily business of the other tenants of the building. This includes any noise from demolition or equipment; therefore much of the work is done at night and on weekends. Working at night is also necessary for jobs such as installing plumbing which sometimes require access from the floor below the one under construction. Additionally, whether during or outside of business hours, materials and workers are transported to the construction floors exclusively on designated service elevators, out of the view of the building tenants and their clients.
In the following 4 minute video, Assad walks us through the 34th floor of the building while it is still under construction – the “before” look at the remodel.
At the end of the day, it was amazing to have a chance to see the construction work both “before” and “after” completion, and to hear about many of the details that go into a high-end project such as this.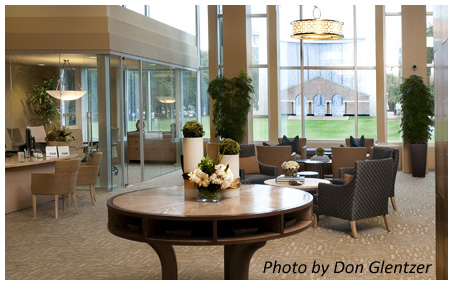
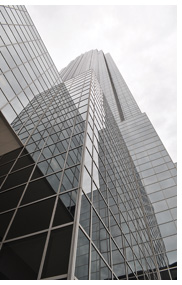
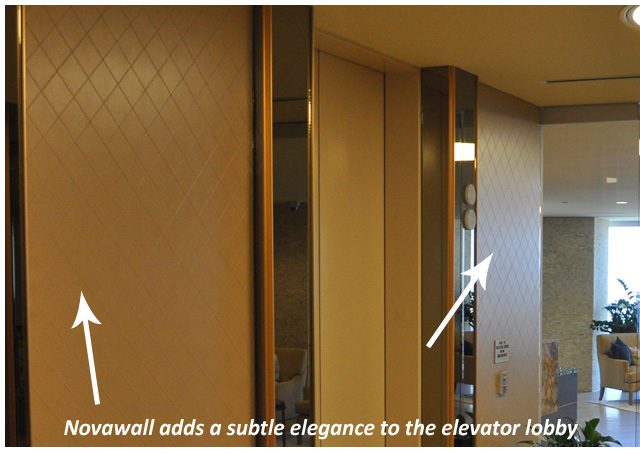
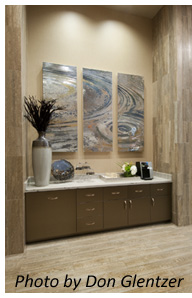

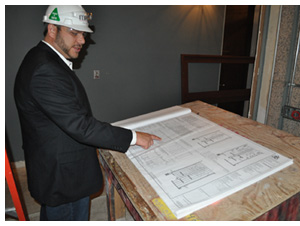
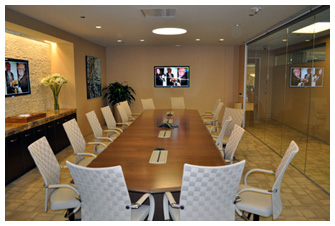
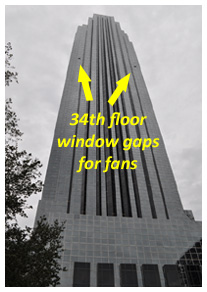
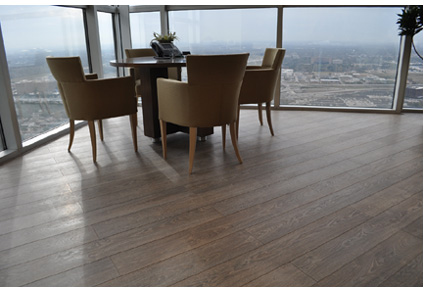
Don Glentzer photos provided by Slovack-Bass
 Look for an upcoming post here on Construction Citizen about Jim Kollaer’s visit to the design studio of Slovack-Bass, the designers for this project. Ron Assad and Lauren Lucas were also on hand when Kollaer talked with Marjorie Slovack and Amy Lopez about the project from the designer’s perspective.
Look for an upcoming post here on Construction Citizen about Jim Kollaer’s visit to the design studio of Slovack-Bass, the designers for this project. Ron Assad and Lauren Lucas were also on hand when Kollaer talked with Marjorie Slovack and Amy Lopez about the project from the designer’s perspective.



Comments
Elizabeth McPherson's article and photos
Thank you for sharing these photos, videos, and article with us; most of us never get to see the actual work in progress and the finished product.
Fabulous Interior
I have just one word to say about this interior and that is FABULOUS. Other arrangements are also critical but particularly the ACOUSTIC ART PANELS have made it a superb place.
Add new comment